Goals
The purpose of this project is to:
- Practice the design process
- Practice documenting creative work
- Consider what sustainability means to you in terms of everyday living practices
At the end of this project, students will be able to:
- Write a concept statement
- Generate a variety of ideas to solve a problem
- Present a solution that effectively addresses the stated goals
- Provide a clear summary of the reasoning that led to the selection of solution.
- Identify resources that are available to support the work
- Produce a visual representation that accurately conveys the concept and provides a basic outline for building the product.
- Make an informative and interesting presentation that represents an idea and process
Design Requirements – Aesthetics
This sections asks you to consider how will people feel when using your kitchen
– what is their aesthetic experience? What elements will help your kitchen achieve the feeling you’ve described? For example, bright colors can feel energetic, muted colors with contrasting accents can feel elegant, and polka-dots can feel like a party. Think about the kind of work spaces you enjoy using. Are they bright and spacious, neat and organized, or relaxed and informal?
For this kitchen the goal is to incorporate bright natural light, greenery (non edible and edible), and contrasting components between dark and light. I want it to have a minimalistic feel with hidden storage and organized shelving. I want this area to bring a relaxed at home feel. There will be white/gray counter tops with black cabinets and a dark wood flooring, there will be plants hanging from pot racks and plants neatly placed on the counters and in windows, as well as micro-green planters for herbs and other greens. It will be apart of an open concept layout, having a island looking towards a dining room, then to a living room. There will be large windows facing north and west windows for the best natural light.
Insert a slideshow with at least 10 images of kitchens that represent your idea of what you want your kitchen to look like below.
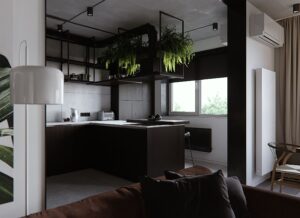
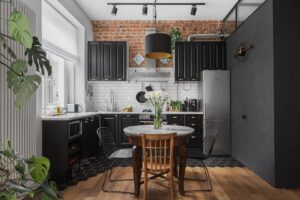
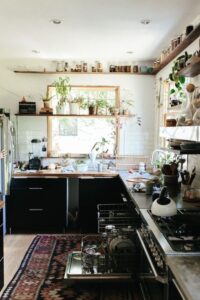
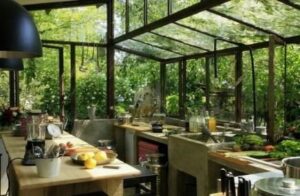
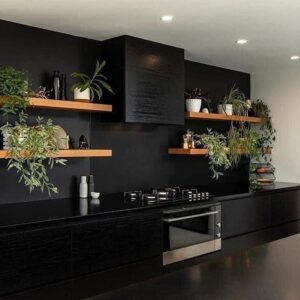
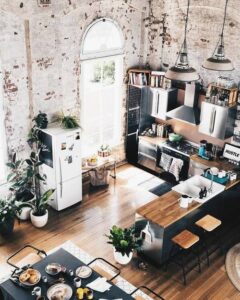
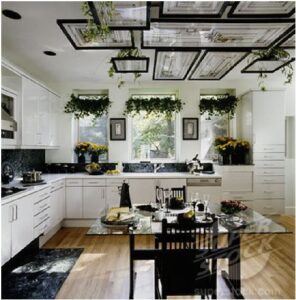
Dislike Below vvvv

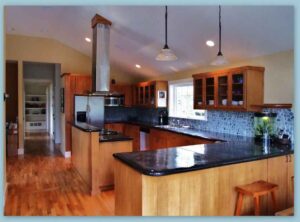
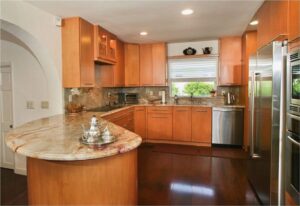
Review the visual design Principles and Elements that you used in your poster for the guild project. How do contrast, repetition, alignment, and proximity apply to kitchen design? How can you use visual elements (color, shape, line, etc) and principles (balance, repetition, alignment, proximity, etc) to achieve the feeling you are after?
Choose one of your kitchen images and write a paragraph analyzing the look of the kitchen in terms of visual elements and principles of design.
Design Requirements – Function
see design requirements - functionConsider what kind of equipment is needed in your kitchen to make it function the way you want it to. What kinds of meals do you like to cook? Do you like cooking elaborate meals or are you more of a heat and eat kind of person? Do you like to cook alone or with friends? The answers to questions like these will guide decisions about the elements and layout you might need to ensure that the kitchen functions well for its intended use.
Make a list of furniture and equipment that you need for the kitchen to function the way you’d like it to. Include sizes and numbers. (size of room, length of countertops, number of chairs, etc)
Big enough kitchen to be able to cook with one or two other people, big counter space for baking, meal prepping, no microwave, no dishwasher, plenty of indoor garden, microgreens, 3 stools at island, hidden storage, cabinets, natural light.
2ft fridge, 2ft by 1ft sink, 3ft wide by 1ft deep cabinets 4 of them, 8ft by 4ft island. 6ft window infront of farmstyle sink
Design requirements – Sustainability
see design requirements - sustainabilityWhat does it mean to you to have a “sustainable kitchen”? How will you know if you have achieved a sustainable kitchen according to your definition? 75% of the materials used to build it sourced locally? Carbon neutral? All food and energy are 100% renewable and come from the garden outside? Setting goals will help you make decisions about how each of the functional elements you include will support the concept of sustainability
Think about which combination of elements will best address your sustainability goals within your lifestyle practices comfort level.
Here is a template that might be useful in helping you develop your goals:
Open SMART Goals Template
Following the SMART goals format, make a list of 5 assessment parameters that you can measure your kitchen against to determine if you have achieved your sustainable kitchen goals.
- This kitchen will provide edible areas such as herbs, microgreens
2. This kitchen will have energy efficient lighting and large windows for natural lighting
3. Two to Three people will have space to cook in kitchen
4. There will be no microwave or dishwasher and will have an eco friendly fridge to provide for energy efficiency
5. There will be plenty of houseplants to allow for an aesthetic aspects of the kitchen. The cabinets and counters will also be dark and contrasting to the high natural light in the room.
Creative Ideation
see creative ideationUsing graph paper or design software, make a to-scale drawing of the outline of your kitchen walls. This is your base map.
Using the paper provided, cut out a to-scale representative shape for each of your design elements. Or use one of the on-line kitchen design tools)
Place your elements within the format grid on the paper provided. Move them around until you find a pleasing and functional relationship. Record your idea and repeat at least 4 times. Each time, consider how well your design reflects your vision statement (especially regarding visual unity and functional requirements) and what changes you can make to get closer to your ideal.
It is very important that all elements are “to scale” in relation to the real world. This means that everything in the drawing should be sized in relation to inches or meters so that if the drawing were expanded, everything would be the right size.
Insert a slideshow that includes at least 5 ideation drawings.
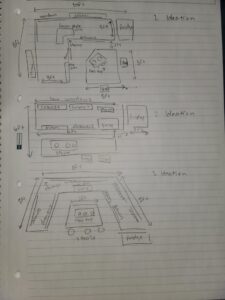 I was absent during this class due to being sick with food poisoning
I was absent during this class due to being sick with food poisoning
Concept Statement
see concept statementImagine that you are working with a client who has asked you to design this kitchen. Using the examples found in the resource section as guidelines, write a one-page description of your kitchen idea that integrates the aesthetic, functional, and sustainability information you generated above and insert it below. Your paragraph should “sell” your kitchen to your client – they should be excited to give you lots of money to design and build it after hearing your pitch. This paragraph is your concept statement.
For this kitchen the goal is to incorporate bright natural light, greenery (non edible and edible), and contrasting components between dark and light. I want it to have a minimalistic feel with hidden storage and organized shelving. I want this area to bring a relaxed at home feel. There will be white/gray counter tops with black cabinets and a dark wood flooring, there will be plants hanging from pot racks and plants neatly placed on the counters and in windows, as well as micro-green planters for herbs and other greens. It will be apart of an open concept layout, having a island looking towards a dining room, then to a living room. There will be large windows facing north and west windows for the best natural light.
The best features are the activities!! Cooking, Baking, Small microgreen gardens, plant propagation Available space for actual cooking of meal prep, enough space to cook with a friend/family/partner, enough counter space for plants, microgreen gardens. Coffee bar. Bright large windows Coffee bar with espresso machine on counter near the right side of the island across from it , Large large style sink – ,Island – 8′ by 3.5′, two burner gas stove with grill attachment on side, U shaped counters wrapping with island – ~12ft, 8ft on each side, 1 energy efficient fridge. 4 bar stools at the end of island. No microwave. No Dishwasher. We have hands!! Capturing water while washing dishes to use for watering plants by bottom watering (no grey water on top of soil)
There will be locally sourced food products, milk, eggs, vegetable/fruits, in season vegetables and fruits at all times. No out of season produce. Micro-green gardens in window seal as well as small vegetable produce grown in the window Single use plastics will be used in a minimum, reusable jars will be used for things like grain, oats, rice, floor, sugar. Shop in areas that allow that. (new seasons, whole foods) Tiles/Exposed bricking will be used for the walls that were applied to walls with local resourced clays/cements. Flooring is natural wood. Solar panels would be installed on roofing.
Floor Plan
see floor planMake a to-scale floorplan drawing of your design and post the image below. The floorplan drawing should be clearly labeled, attractive, and convincing. Remember to use the visual design elements and principles to lay out your drawing on the page (borders can often be helpful). You may use electronic tools to complete your drawing or do it by hand.
Digitize your floorplan drawing and insert it below.
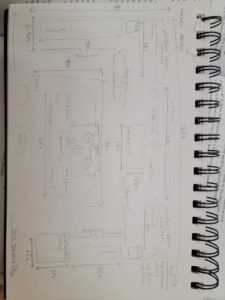
Background Research
see background researchFor the above sections, you will be using the internet and other resources to find information that you need to complete your design. Document the sources you used for this assignment below. (minimum of 10). For each source, write a brief description of how that source was useful to you.
- 10 Steps to an Energy Efficient Kitchen – Hilah Cooking – Explaining how to make your kitchen efficient which appliances to have
- Average Kitchen Sizes: 2021 Standards | Marble.com – Showing me the average sizes of 2021 kitchens to help figure out which size to half
- A Step-By-Step Guide for Growing Microgreens at Home (psu.edu) – which microgreens to use for kitchens and how to grow them
- What is Energy Efficient Lighting and Techniques to Implement It (electricaltechnology.org) – Energy efficient lighting and how to implement them in the kitchen.
- The Dangers of Microwave Ovens Everyone Needs to Know (bodyecology.com) – The dangers of microwaves and why not to have them in your kitchen
- 80+ Modern Kitchen Design Ideas 2021 | Best Kitchen Designs | Foyr – Showing what kitchen designs are popular in 2021, help me narrow down my options
- 10 Reasons to NOT Use Your Dishwasher > Life Your Way – Reasons why I don’t want a dishwasher in my design
- Best Plants For The Kitchen | Indoor Plants | Lively Root – the best plants for an indoor kitchen, which ones I wanted to grow in my kitchen
- Sustainable spaces: what makes a sustainable kitchen? – Completehome – How do I make my kitchen sustainable?
- What is Sustainable Living and 25+ Ultimate Ideas For Sustainable Living – Conserve Energy Future (conserve-energy-future.com) – Ideas for sustainable living, how to conserve energy for the future.
Slideshow
Make a slideshow that includes your concept statement, sustainability goals, ideation drawings, and floor plan and insert it below. Imagine this slideshow as a presentation to a client that addresses their needs in such a way that they are convinced that they couldn’t have chosen a better designer for their project than you.
